
Searching for open floor plan design ideas for your living area? Open-concept floor plans are here to stay. They offer flexible, open areas with lots of light and space. Easy for entertaining or simply hanging out with your family, open areas are often the preferred choice for a home buyer. However, the larger, open-concept living and kitchen areas can sometimes be a challenge to decorate. Fewer walls can take away anchoring space for furniture and can require a little more thought. In most cases, the dining room, family room, kitchen dining area, and kitchen are all visibly open to each other.
What Furniture Do You See?

Often open-concept floor plans mean you see living room furniture, kitchen cabinets, and dining room tables. The amount of openness requires a more cohesive style of decorating. Consideration of paint color, area rugs, dining tables, and living room furniture is extremely important. Making it a true living space is critical, as a large amount of your family’s time will be spent in these open spaces. It becomes your eating, relaxing, and entertaining space, so making it an inviting and relaxing space is important.
Getting Help
Don’t think you have to figure it out all on your own. Enlisting the help of friends or an interior designer can take some of the stress out of making all the decisions yourself. An open-concept space takes a different approach when it comes to decorating. The spaces feel bigger with a more open room feel. Seeing it from other people’s eyes is a simple way to find inspiration and ideas. An interior designer can easily give you options to choose from which can make the whole process less overwhelming.
Open Kitchen Plans
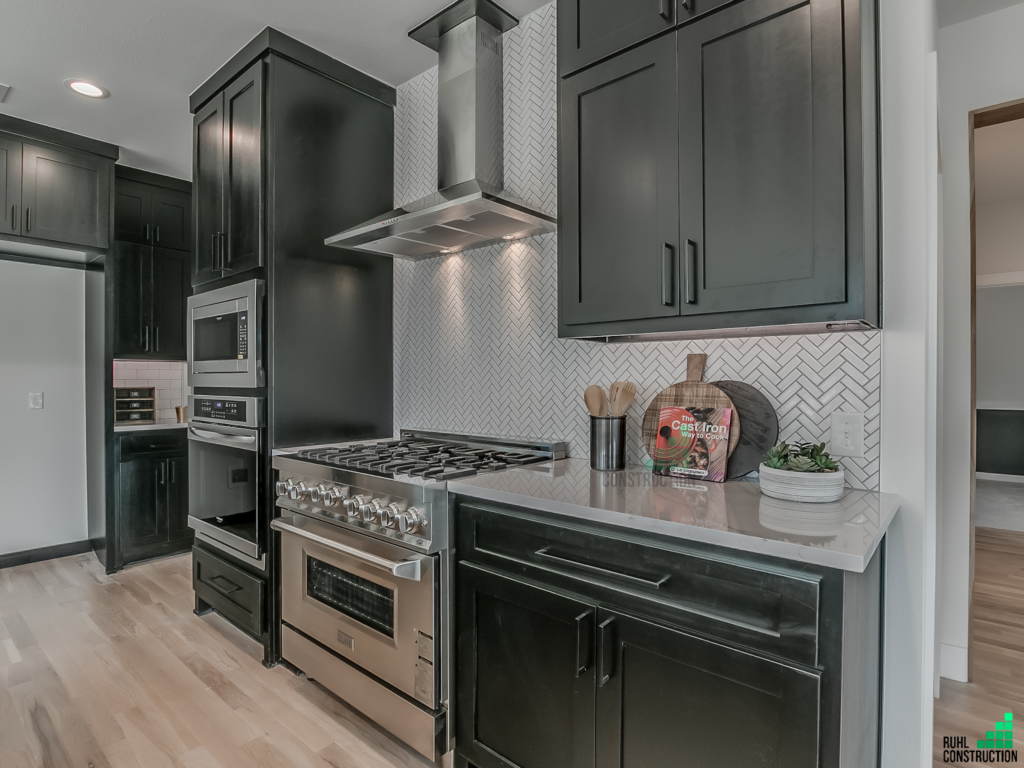
If you are in the process of building or redoing an open-concept kitchen one thing you might consider incorporating into your design is a second kitchen. One issue with an open kitchen is that everything you use to prepare and cook sits on the counter and in the open for all guests to see. By adding a second kitchen you can stay more organized and keep some of the mess and clutter of preparation out of the main entertaining area.
Anchoring
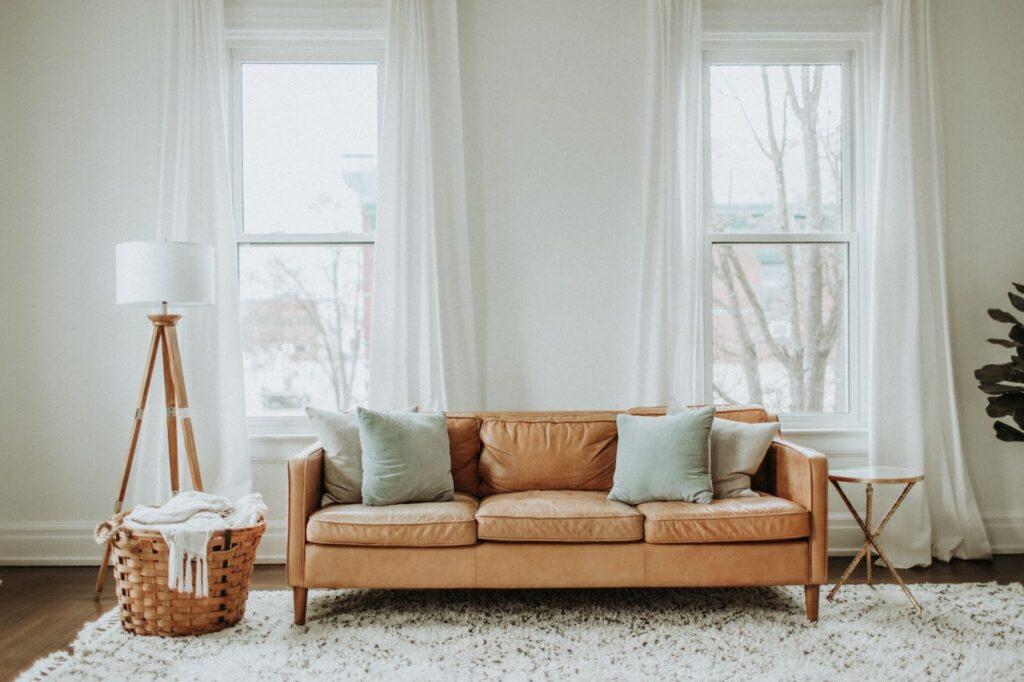
One way to create an open area is to use a large rug to delineate a certain area as the sitting room. Using complimentary rugs in each area helps anchor the furniture and define the space. Another way to define spatial areas is to use furniture pieces to separate sitting areas within a larger space.
Furniture Placement
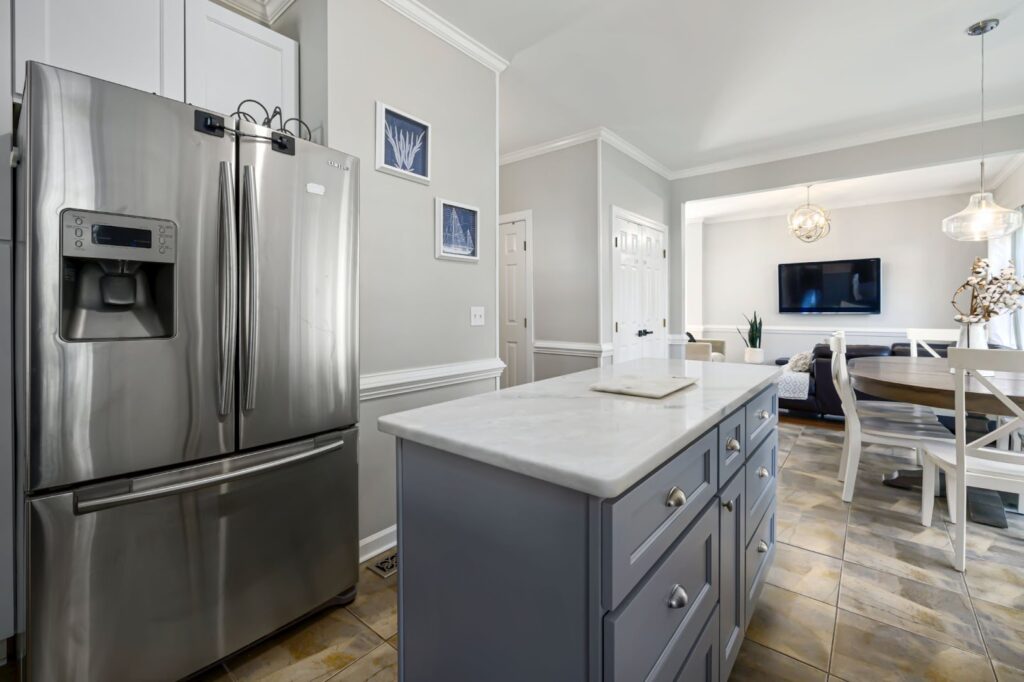
Furniture placement is key to making the best use of the space you have. A long dining table can act as a break between the kitchen and the living room. It easily defines the three spaces and allows you to place the living room furniture more easily within normal seating areas. Consider seating and how your family typically comes together. Are smaller sitting areas of two chairs and a table for reading or talking useful, or is larger, oversized furniture centered around a coffee table and TV where you typically gather? Take your lifestyle into consideration when you start to lay out where and what type of furniture you need.
Lighting and Accents
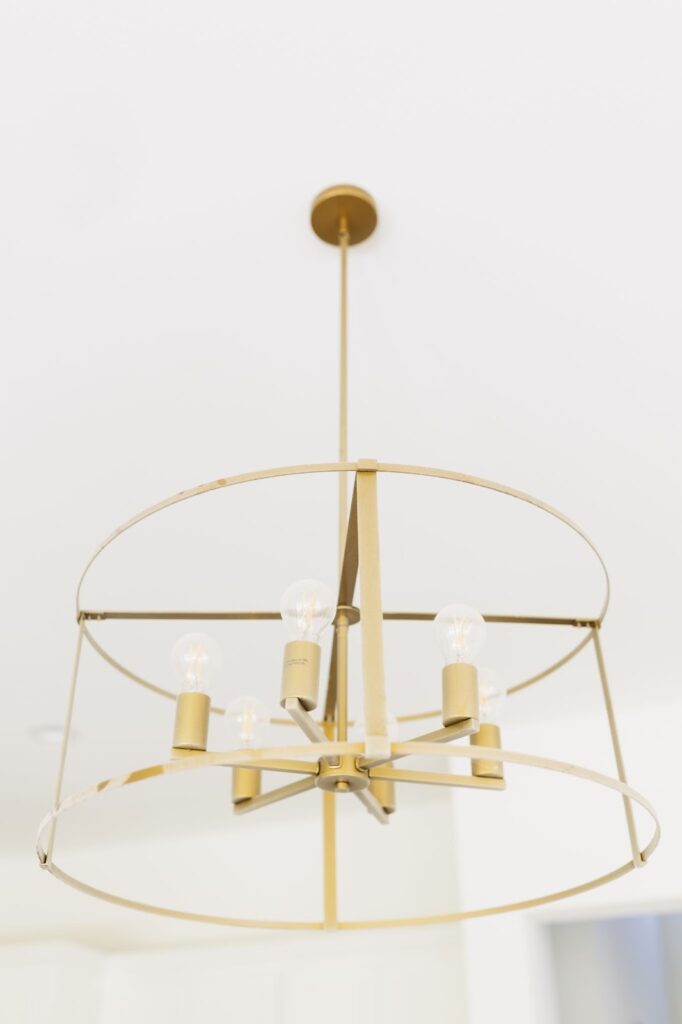
Cohesive lighting features and accents throughout an open-concept space can help make the area flow. Like furniture, it doesn’t have to be matching, just complementary since they will be in the same line of vision.
Artwork
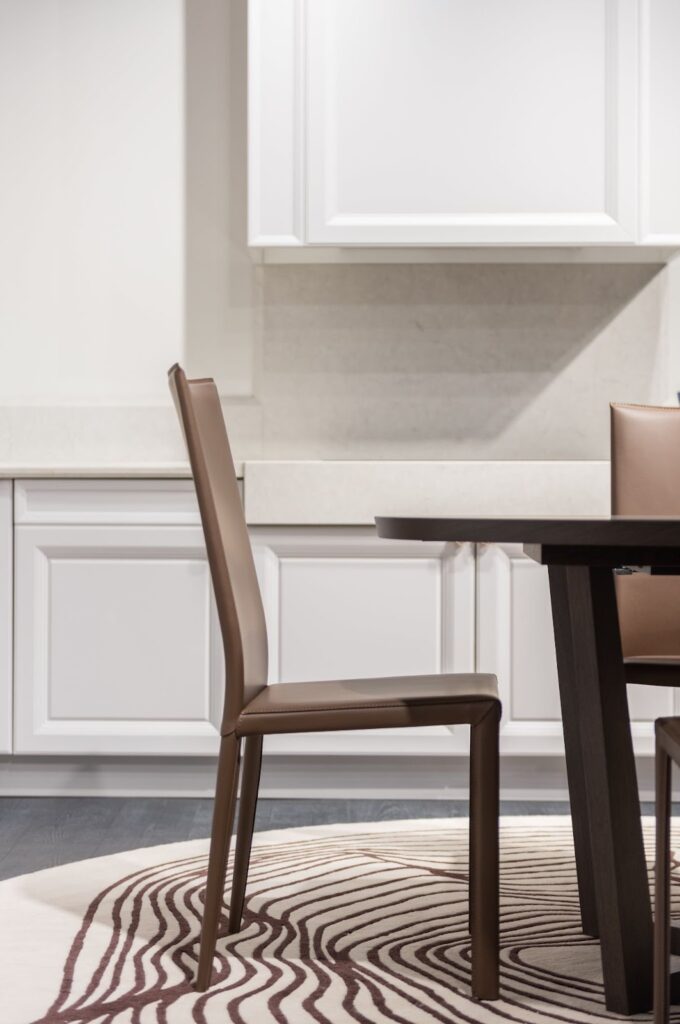
Often in an open concept space, there are fewer wall areas for artwork as windows and built-in shelving might occupy the more minimal wall space. One way to incorporate some of your favorite art and colors is through rugs and curtains. Or add pops of color and items you love to any built-in shelving you might have. Enlisting the help of a designer can also help you achieve maximum design potential with the limited wall space you do have.
Echo Design Throughout
Whether you decide to tackle decorating on your own or enlist the help of a designer, one thing to consider as you decorate an open-concept living space is to echo the design style throughout. Tying your design elements together in a cohesive and complimentary way will ensure you have a beautifully decorated open living space in your home.


